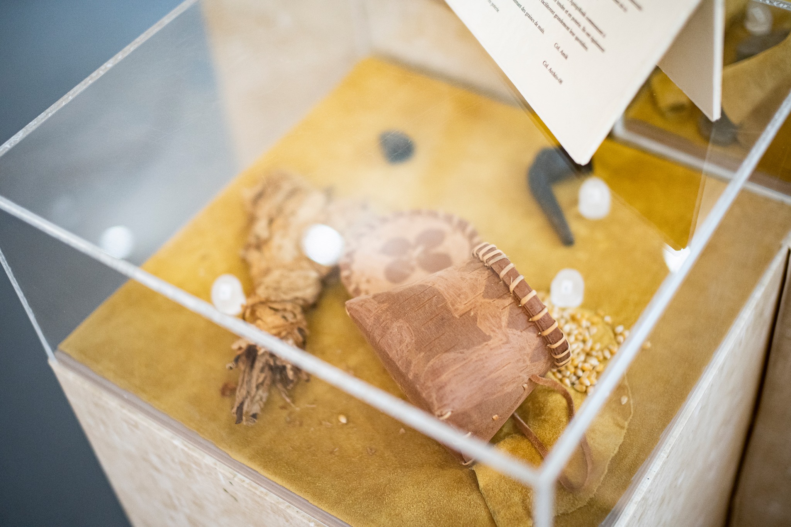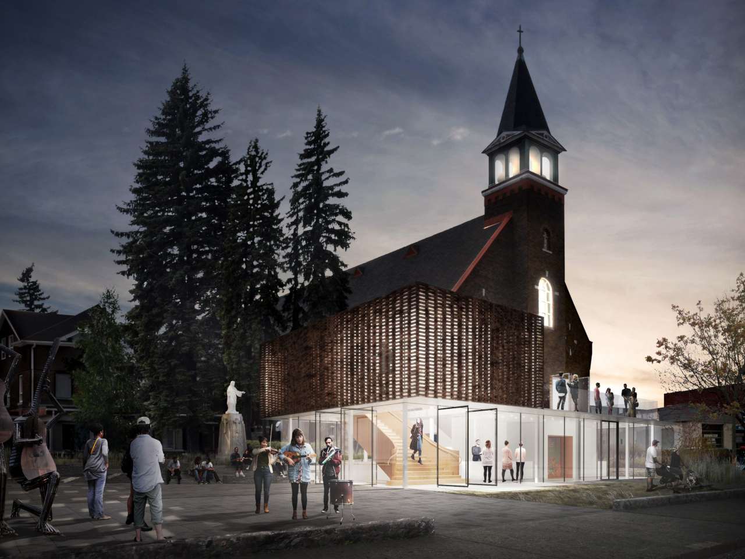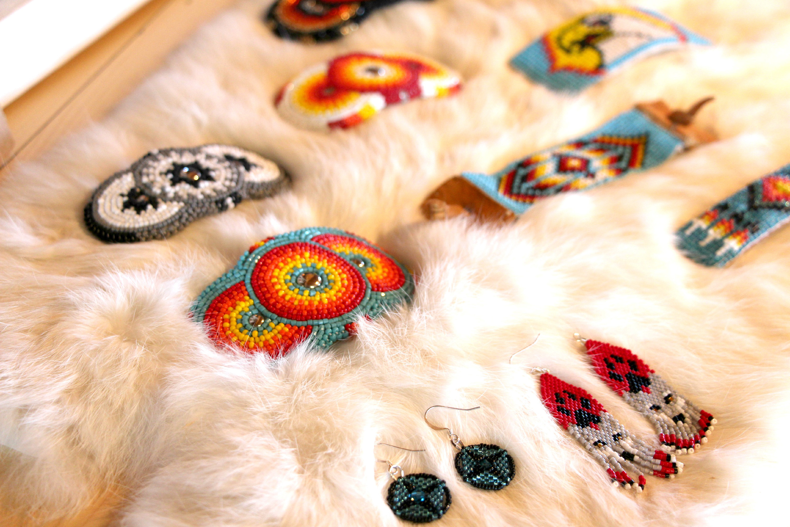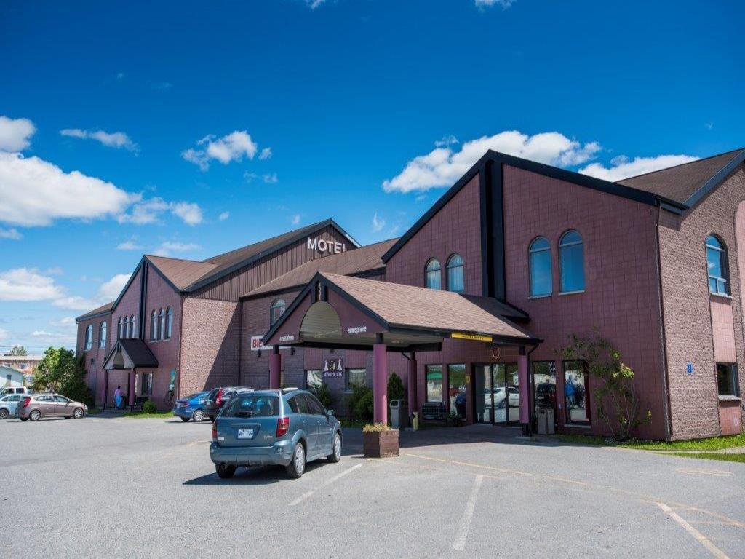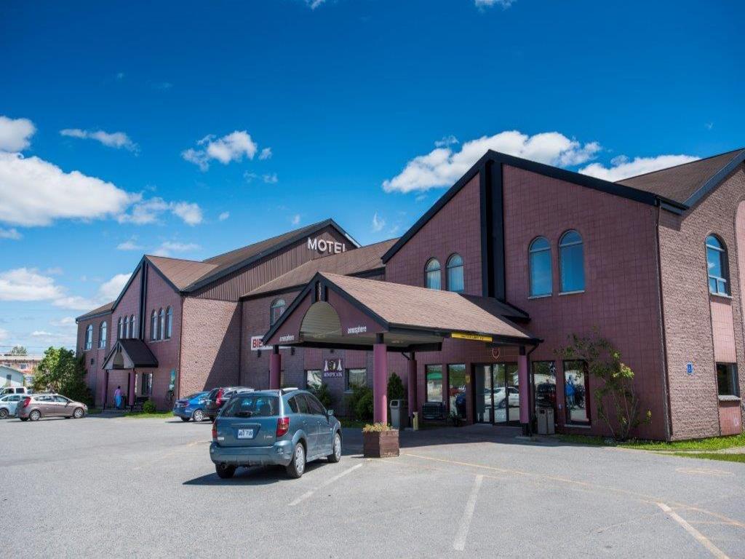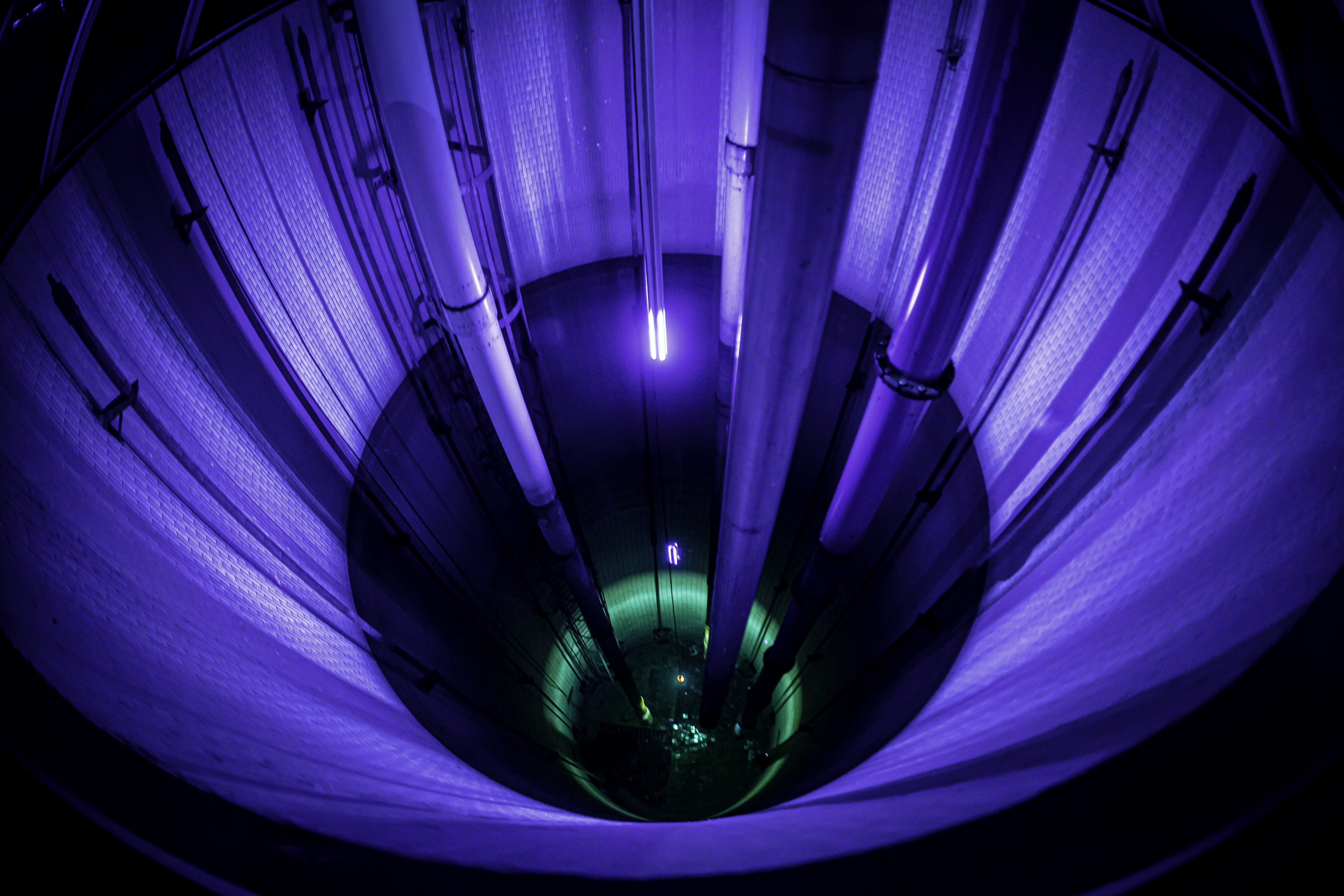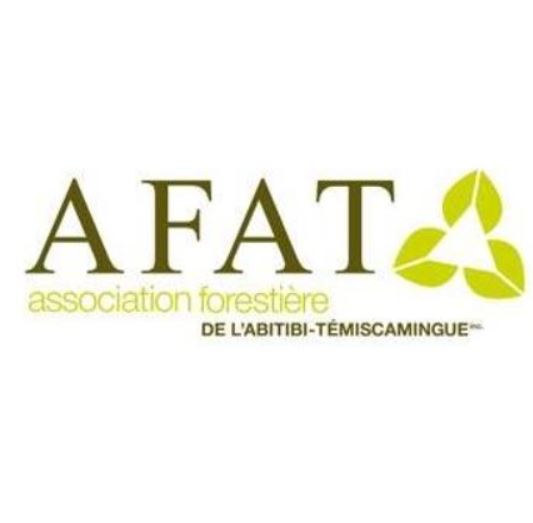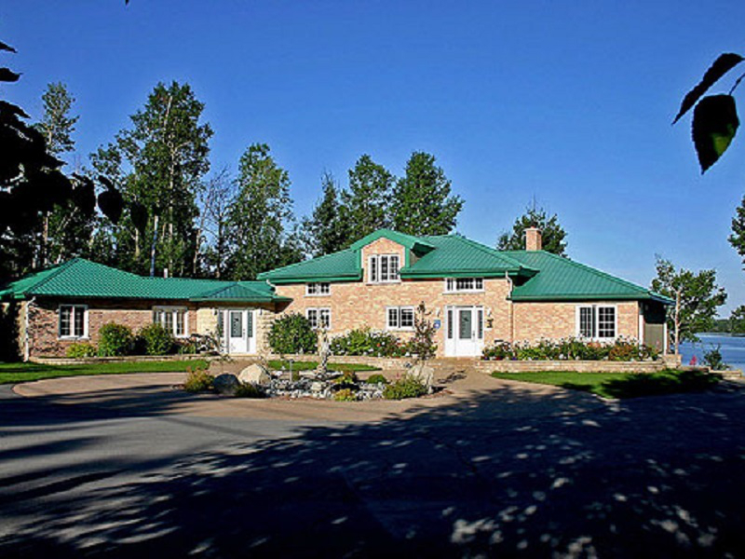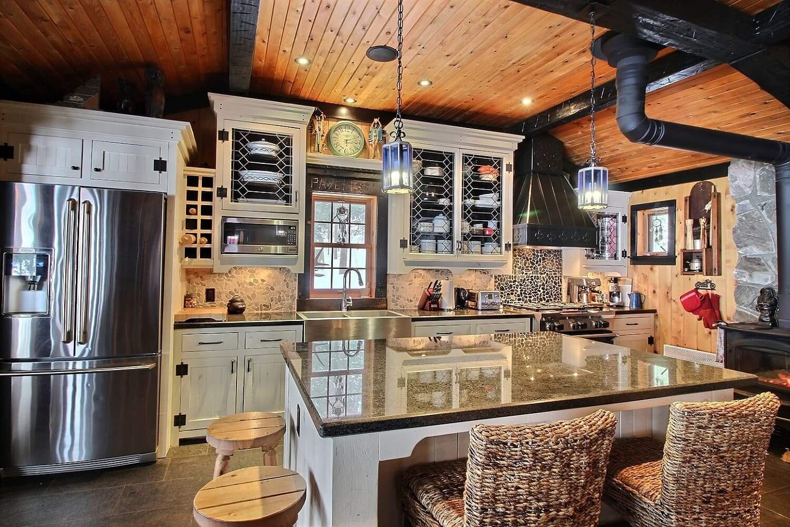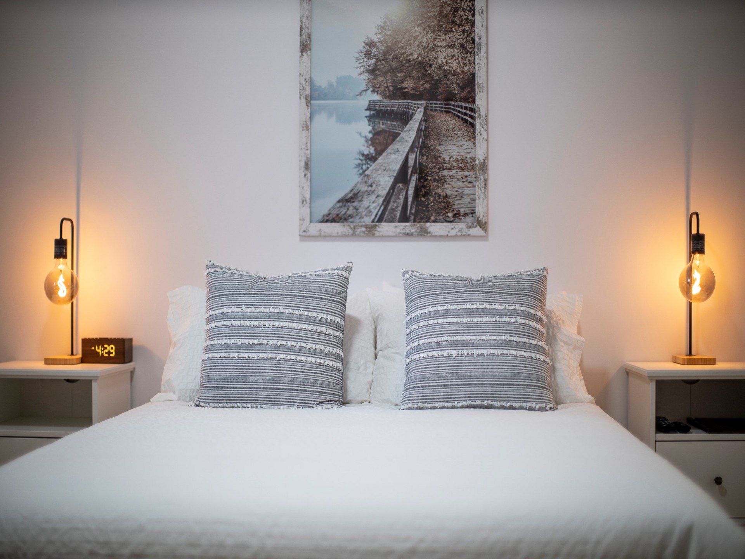HÔTEL DES ESKERS
The Hôtel des Eskers is ideally located in downtown Amos, only 500 metres from the Sainte-Thérèse-d’Avila Cathedral and 9 km from Refuge Pageau. The hotel now has a St-Hubert franchise and also offers 6 meeting and banquet rooms that can accommodate up to 500 people. With its warm welcome and modern rooms, the Hôtel des Eskers offers a most pleasant experience.
CITQ: 551213
Addresses
Amos
J9T1W1
Période d'ouverture
From 1 January to 31 December 2025
Prices
Restauration service
Breakfast
Lunch
Dinner
Services alimentaires
Nombre de restaurants : 1
Nombre de bars : 1
Bar staff
Serving staff
Services
Bar
Business centre
Reception
Banquet, meeting, conference room
Transport services
Free outdoor parking
Equipment safety
24-hour security guard service
Night security guard service
Services et équipements événementiels
Services événementiels
Concierge and reception service
Housekeeping
Cloakroom service
Organizational support
Services et équipements audiovisuels
Projection screen
Free high-speed wireless Internet
Presentation materials
Lighting system
External audiovisual technician accepted
Sécurité
First aid
Salles, espaces locatifs
Salle
Type : Meeting room/reception
Capacité en mode Auditorium / Théâtre / Conférence (pers.) : 400
Capacité en mode Banquet table de 10 (pers.) : 250
Capacité en mode Banquet table de 8 (pers.) : 200
Capacité en mode Cocktail / Debout (pers.) : 400
Superficie totale (mètres carrés) : 500
Superficie totale (pieds carrés) : 5381.95
Salle
Type : Meeting room/reception
Capacité en mode Auditorium / Théâtre / Conférence (pers.) : 60
Capacité en mode Banquet table de 10 (pers.) : 60
Capacité en mode Banquet table de 8 (pers.) : 48
Capacité en mode Cocktail / Debout (pers.) : 60
Superficie totale (mètres carrés) : 90
Superficie totale (pieds carrés) : 968.751
Salle
Type : Meeting room/reception
Superficie totale (mètres carrés) : 20
Superficie totale (pieds carrés) : 215.278
Salle
Type : Meeting room/reception
Capacité en mode Auditorium / Théâtre / Conférence (pers.) : 100
Capacité en mode Banquet table de 10 (pers.) : 80
Capacité en mode Banquet table de 8 (pers.) : 64
Capacité en mode Cocktail / Debout (pers.) : 100
Superficie totale (mètres carrés) : 106
Superficie totale (pieds carrés) : 1140.9734
Salle
Type : Meeting room/reception
Superficie totale (mètres carrés) : 67
Superficie totale (pieds carrés) : 721.1813
Groupes admis
Sports teams
Accreditation groups
Business groups
School groups
Capacité d'accueil et taille de groupe
Nombre d'emplacements pour autocars : 2
Maximum group size : 146 pers.
Capacité d'accueil maximale totale : 146 pers.
Payment methods
American Express
Direct payment
Master Card
Electronic bank transfer
Visa
Units
Room : 45
Amenities
Internet access : wireless
Air conditioning
Microwave
Mini fridge
Telephone
Television
Environments
Downtown
Licenses and registrations
Accommodation registration number551213
NEQ1145920030



